Urban Exchange: New School Designs for the German School Shanghai
Urban Exchange: New School
Designs for the German School Shanghai
aac workshop, Hamburg, Germany
5th September to 27th September 2013 on the Rainvilleterrasse Campus in Hamburg
This workshop is under the guidance of
Prof. Dr. h.c. mult. Dipl.-Ing. Meinhard von Gerkan, aac president and Dipl.-Ing. Dipl.-Ing. Architect Nikolaus Goetze
Workshop Theme
The discussion of modern and future-proof schools is highly topical and addresses a theme of global importance. What tasks will a school of the future be faced with? – How does new teaching manifest itself in new rooms and buildings? – The aac workshop will explore solution scenarios in dialogue with one of the most exposed educational establishments worldwide: The German School in Hamburg’s partner city, Shanghai.
Exploration – Learning on the way
The character of school typologie was and is still changing.
In time of globalization schools and especially the new school in Shanghai need to encourage the democratic way of life in offering own decisions. The prospect of individual and collective movements should be a part of the daily school process.
To explore the building of the own school -to activate the corridors and access areas – leads to a mixture of communication and retreatment spaces. The way itself supports learning from each other through open spaces and with direct contact or indirect view/sound connections by the use of different levels.
Finding the way of the buildings shape and direction starts with the bus stop placed in the east of the plot. The traditional German walk to the school begins for the pupils with crossing the canal by a ramp. Entering the Kindergarten and the school above the roof of the base level force the pupils to develop the site and relating their building to the context.
The main school part is positioned in the west of the site. A vertical circulation like a route along communication shared areas and closed spaces. This spiral flow ends in the library at the top – associating the combination of reflection learning and social interlacing.
Sport and outdoor activities taking place in the basement and under a green roof of trees.
By occupying the whole site and the green area next to the river with a dense forest the solid building itself is enclosed and protected by trees. The exploration continues in this wide and broad outside area.
Generating and dividing the facade parts of the way leaving a mark in the surface of the building.
A Transition of classrooms and the open spaces – the vertical way – can be read in the outer appearance of the school.
animation
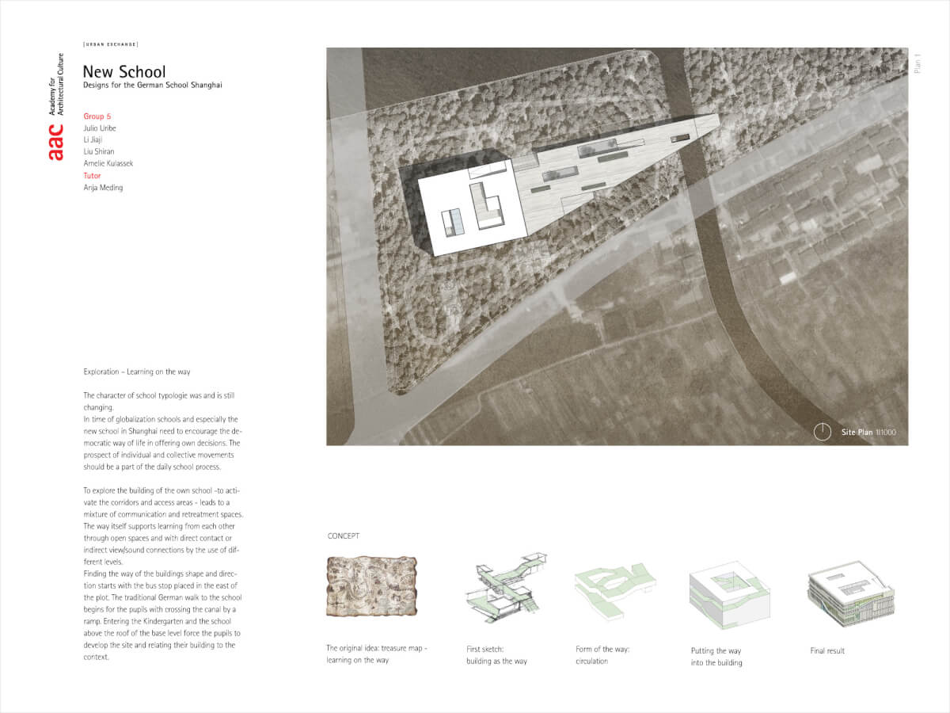
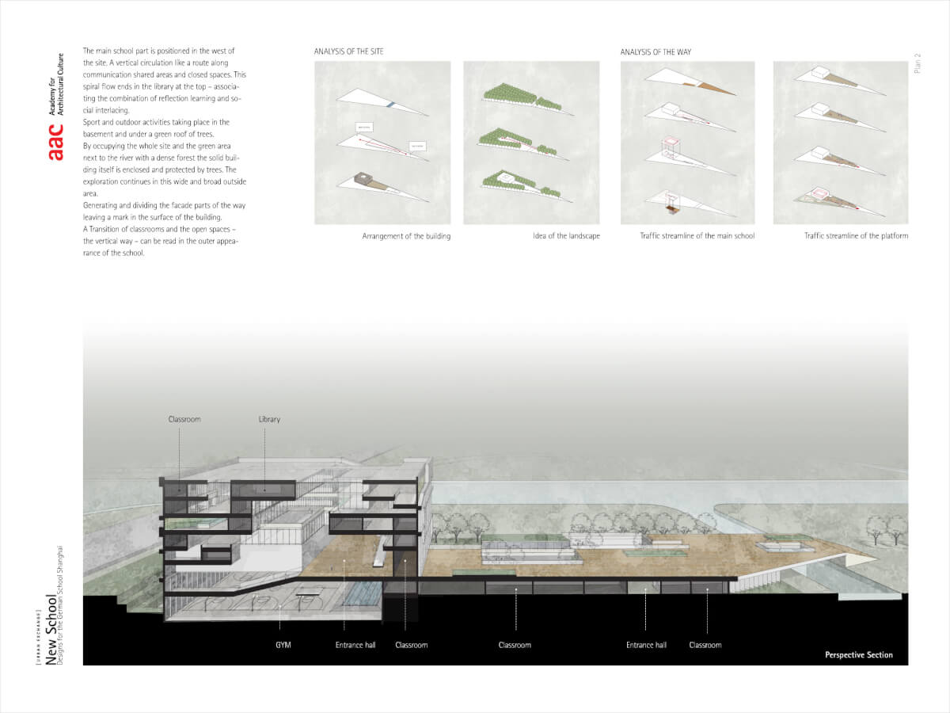
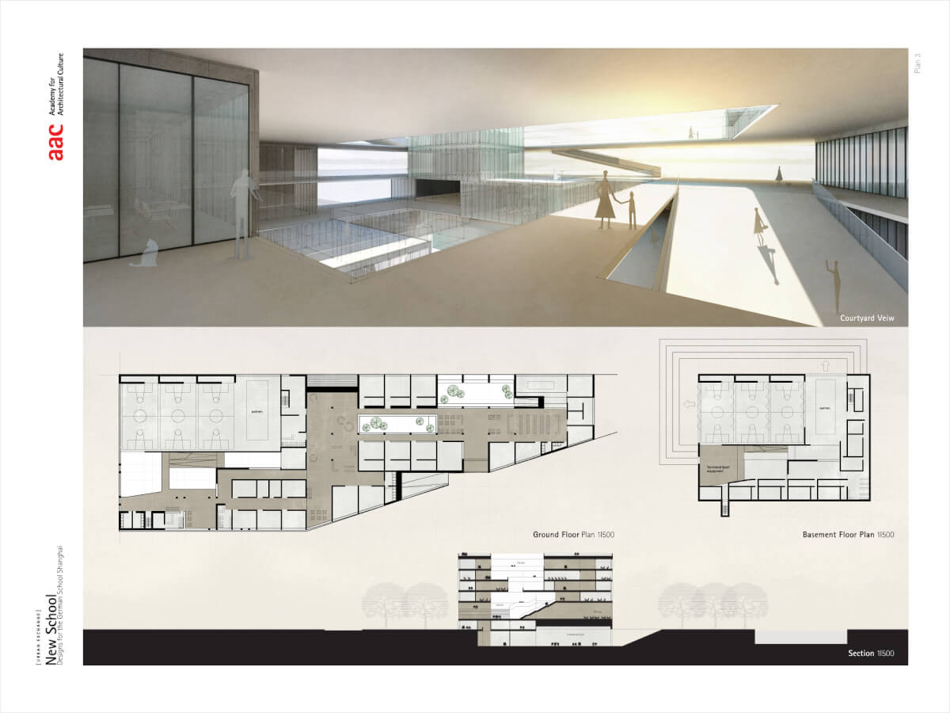
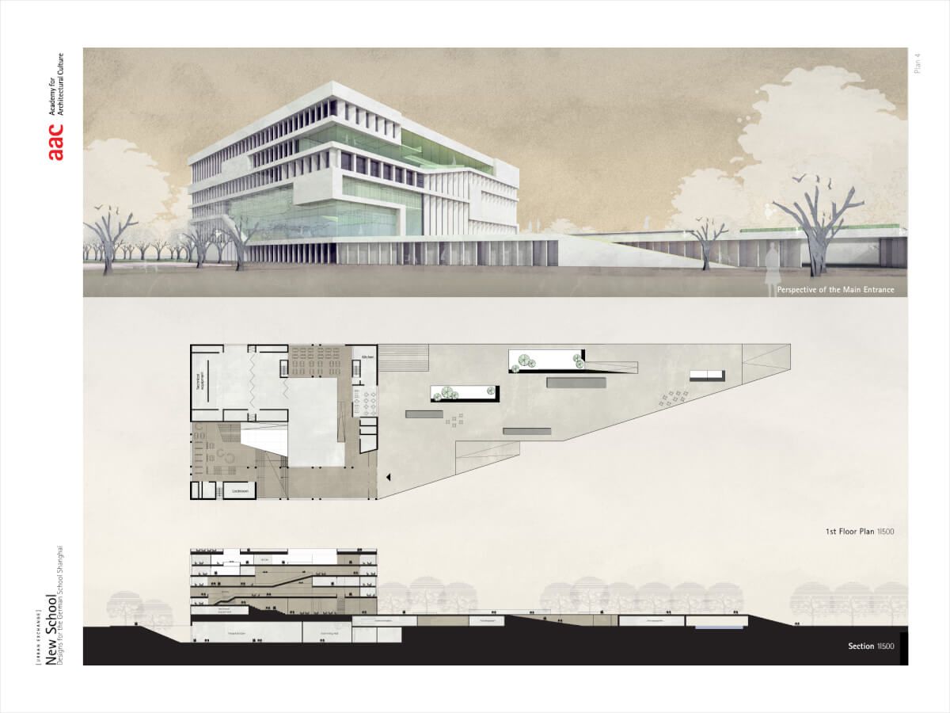
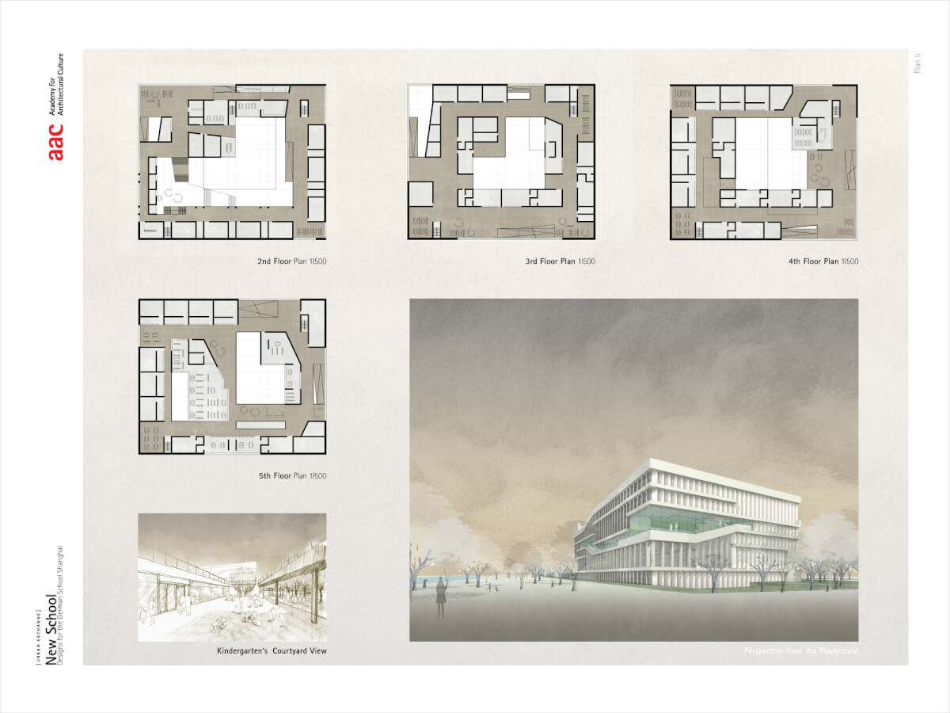
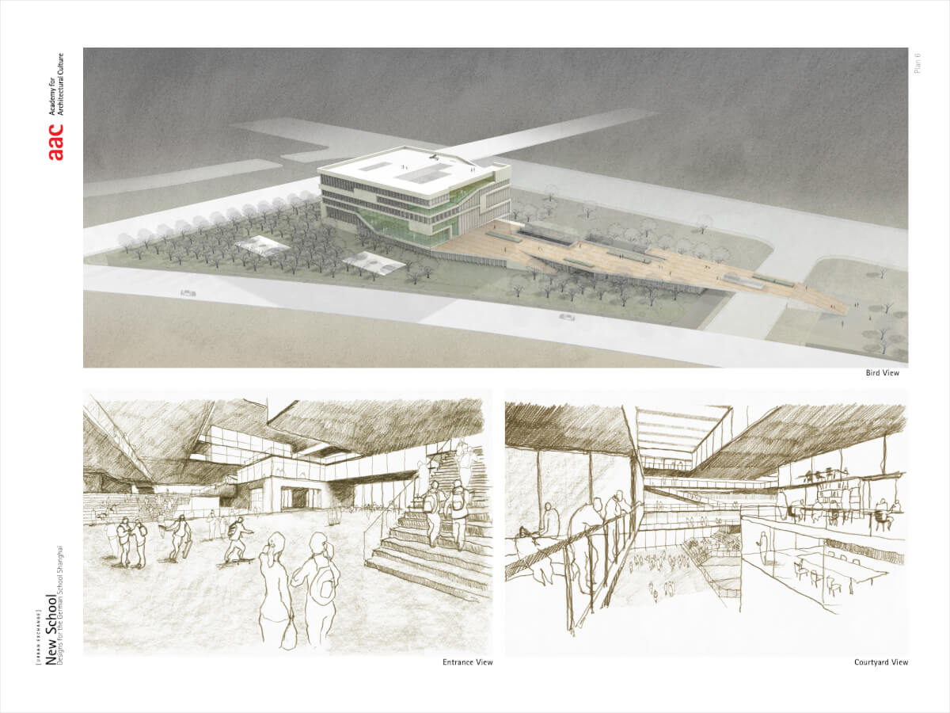
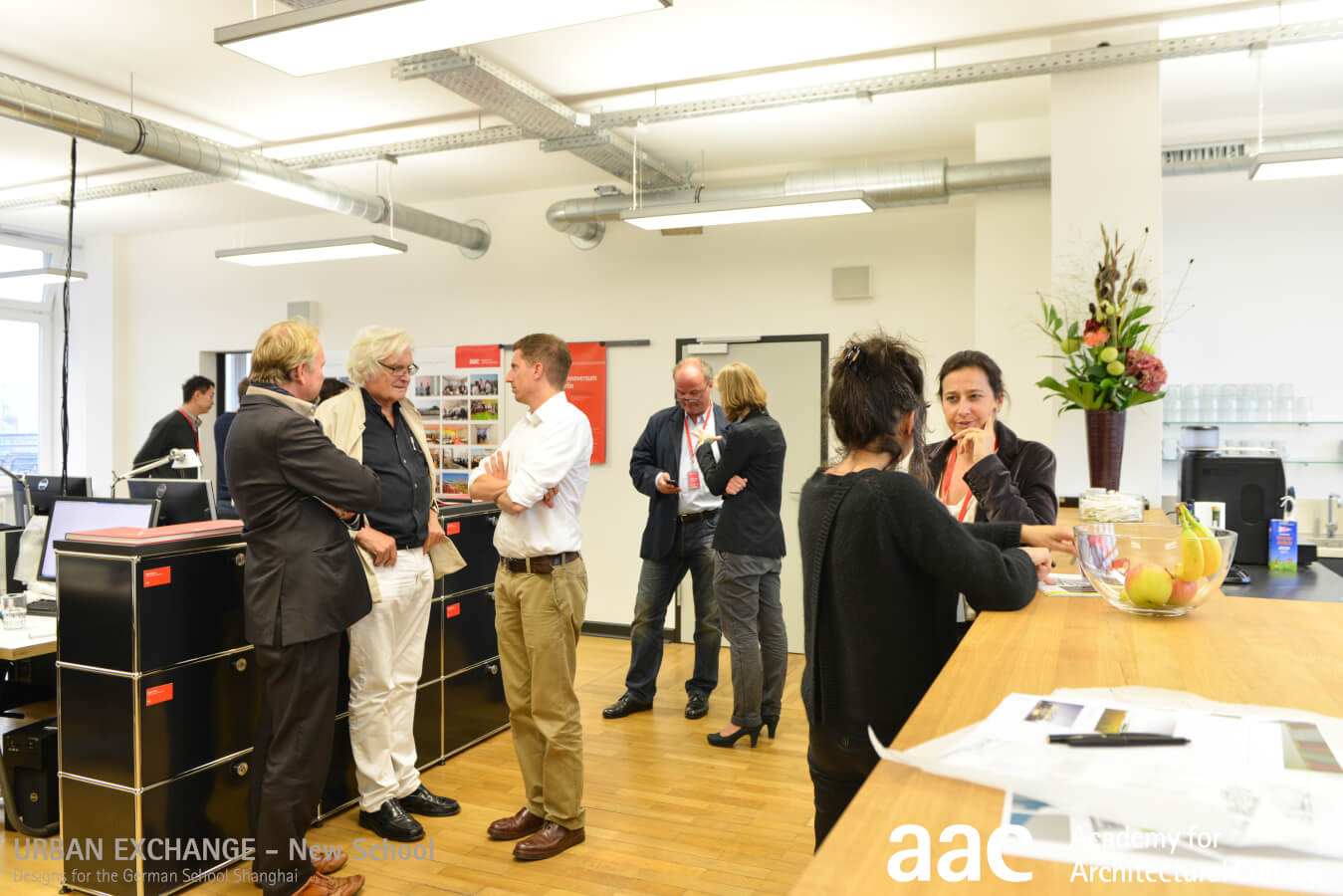
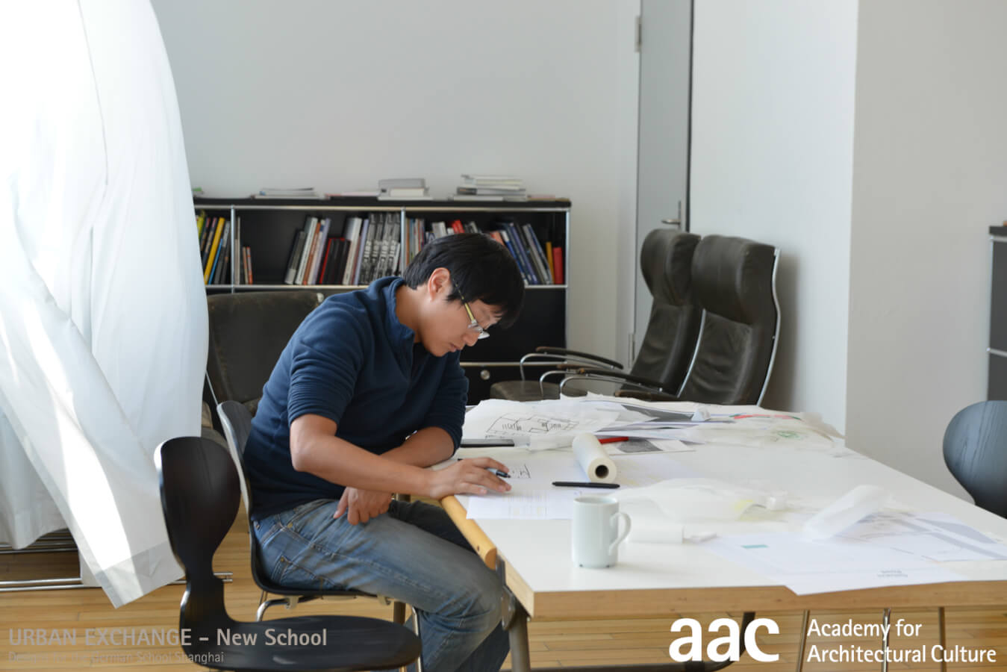
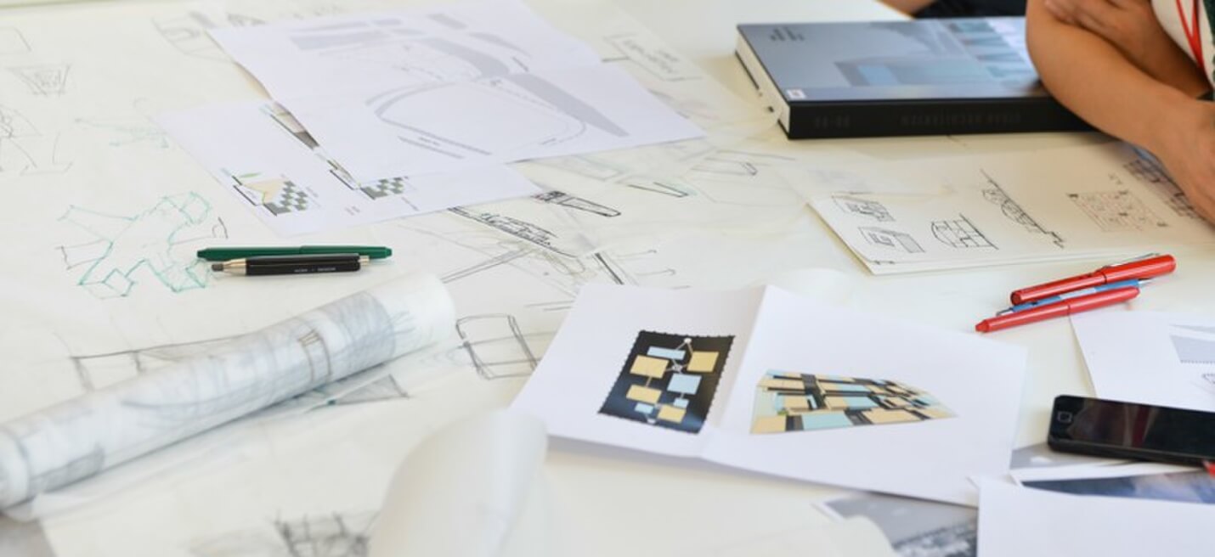
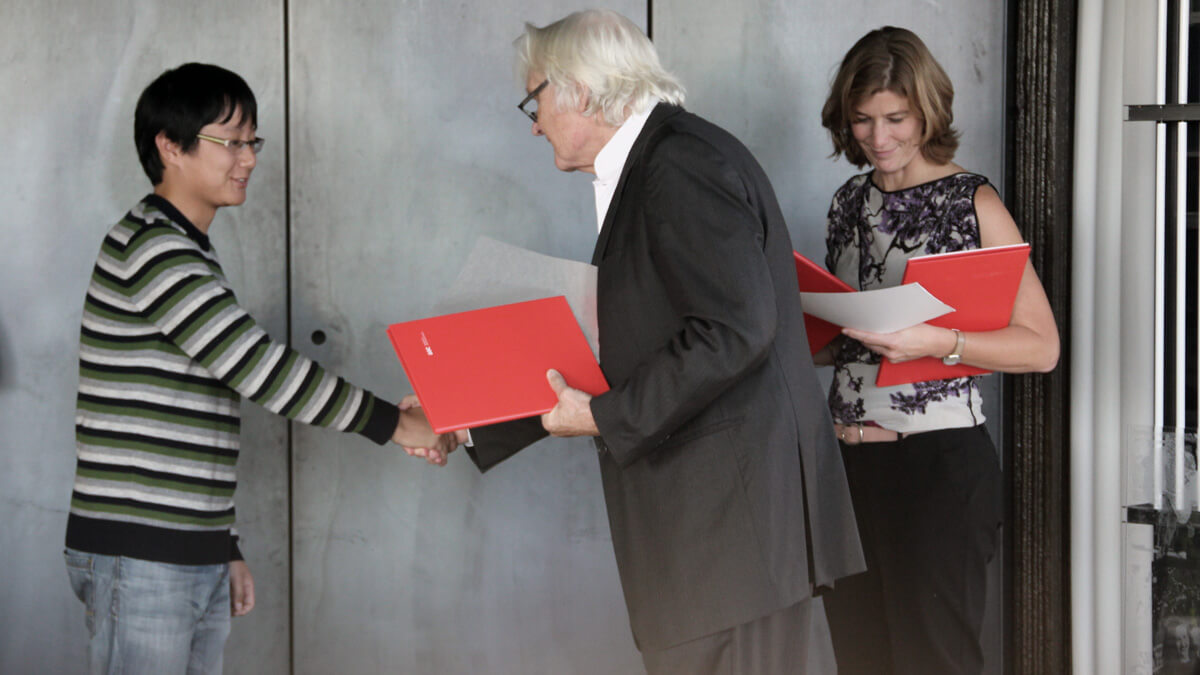
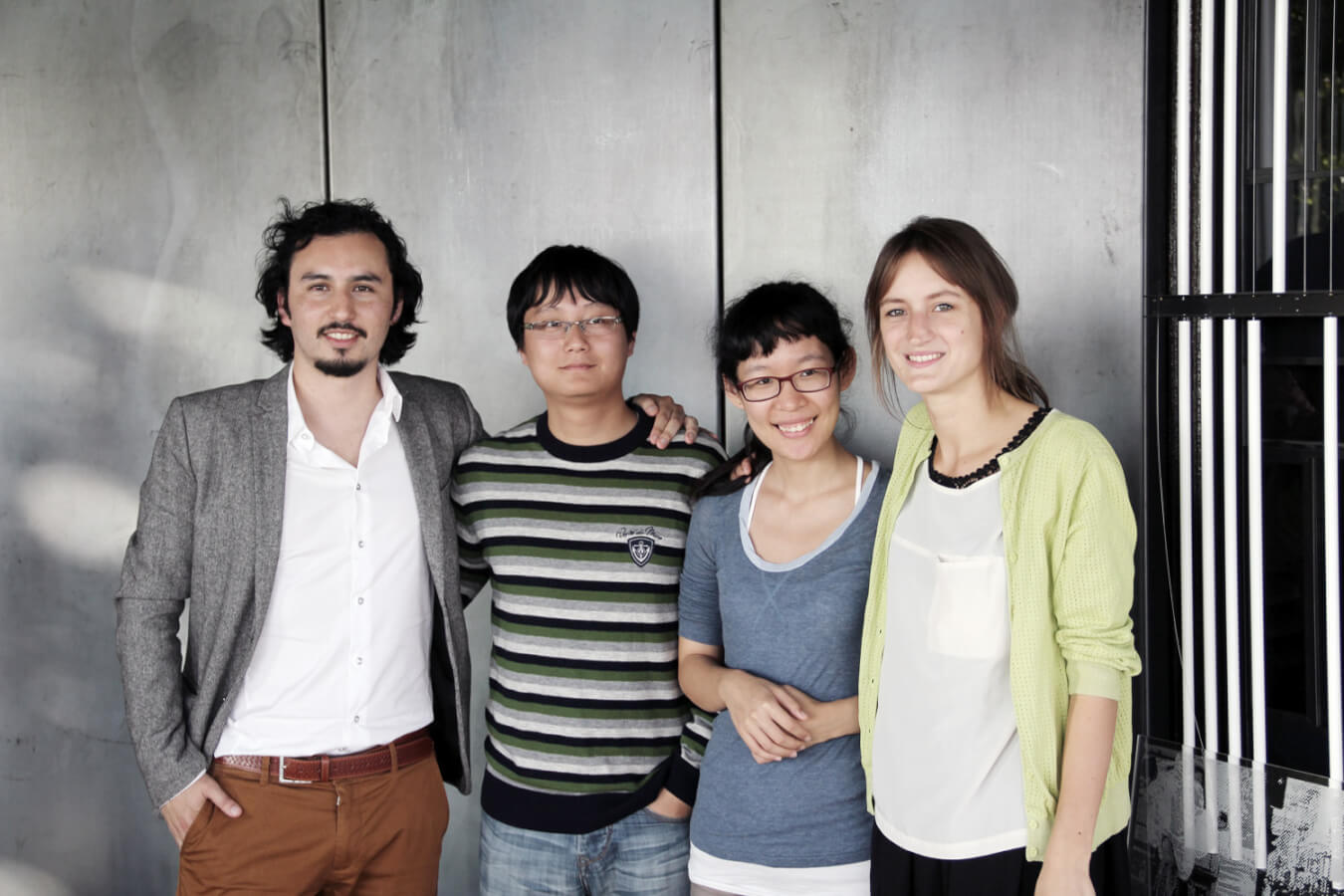
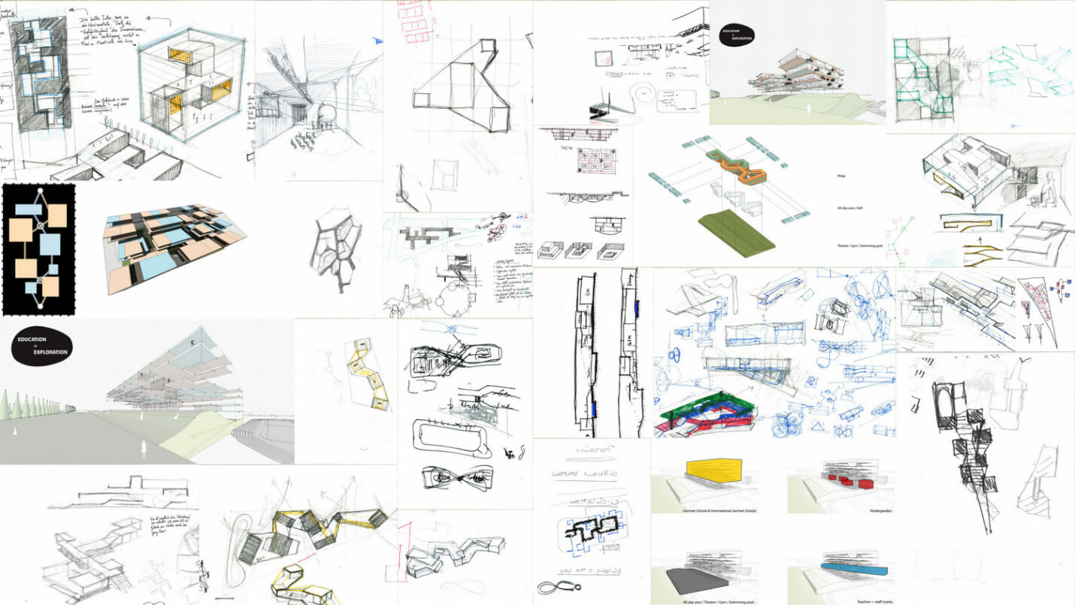
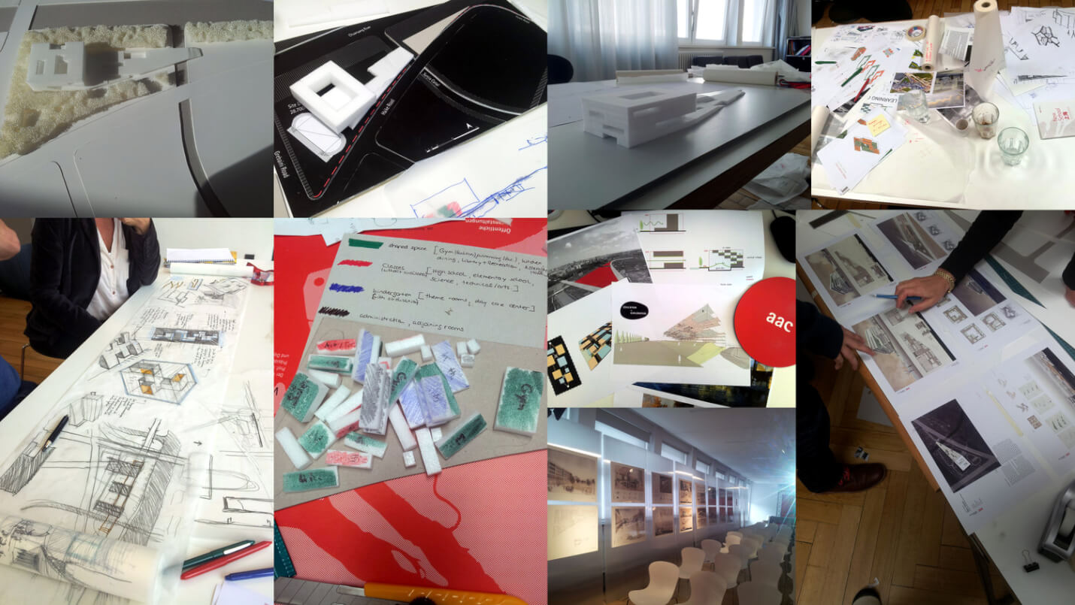
发表评论